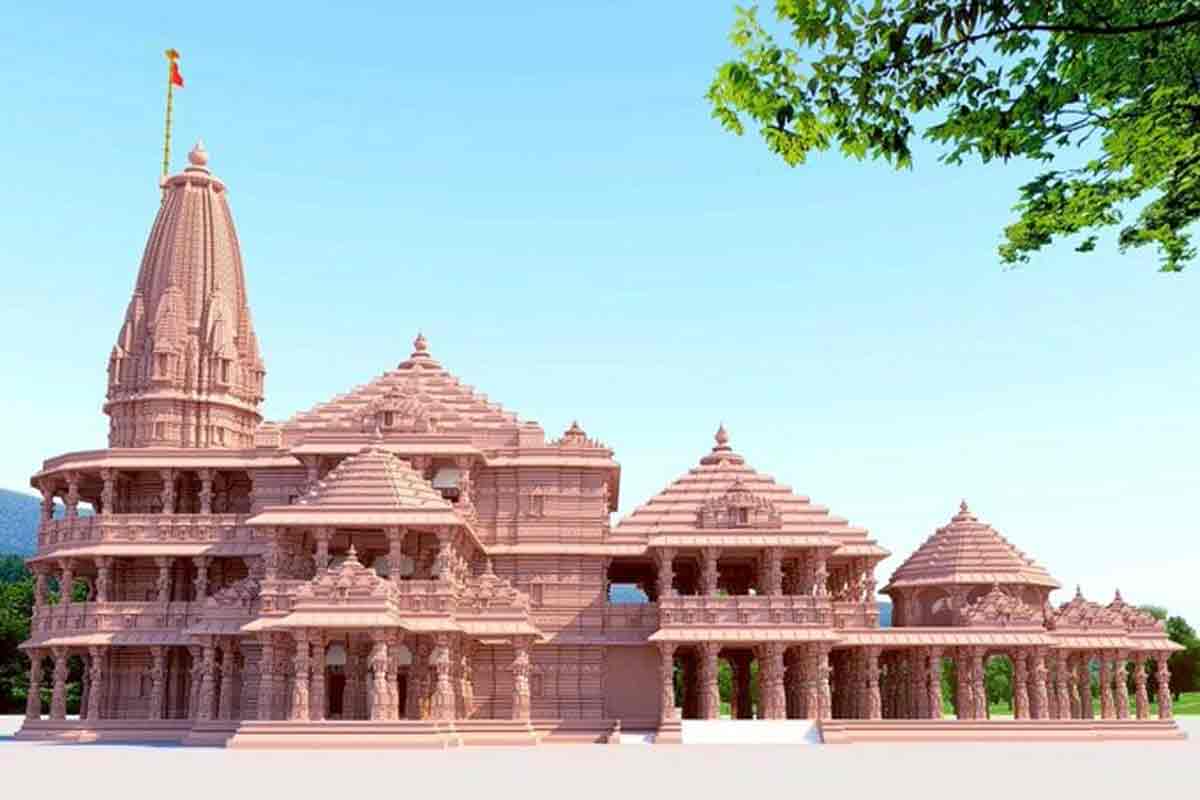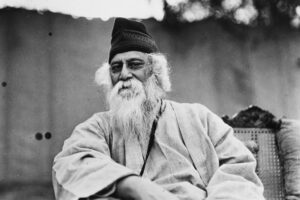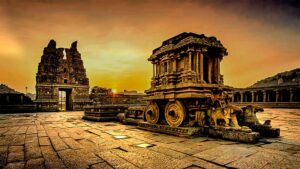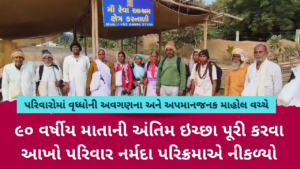They are the ones who are building the walls which will resonate with the echoes of ‘Jai Shree Ram’ in future. While the entire nation is focused on the ongoing construction of Ram Mandir in Ayodhya, its architects have been waiting for this since past three decades. The Sompura family of temple architects, headed by patriarch Chandrakant Sompura, who first visited the historic site where the Babri Masjid once stood more than 30 years ago, is building the Ram Temple in Ayodhya.
The Sompuras
A Hindu Vishwakarma Brahmin community in Gujarat known as Sompura Salat emerged from the Sompura Brahmin group. Additionally, they may be found in southern Rajasthan, particularly in the Mewar area. They are supposed to have originated in Prabhas Patan, which is well-known for the Somnath temple. ‘Shilavat’, the previous title for a temple architect, is the origin word of ‘salat’.
History
Chandrakant Sompura is from a family with a rich heritage in temple architecture. The temple at Mathura, the mythical birthplace of Lord Krishna, and the Somnath Temple in Gujarat were both designed by his father, Prabhakar Sompura.
Following his father’s footsteps, Chandrakant Sompura and his son Ashish have created 131 temples, including the Ambaji Temple in Palanpur and the Swami Narayan Temple in Gandhinagar, among many others. Here is what he said to one of the leading media houses:
“Apart from others like Mathura, Palanpur, etc., it was our family that designed the Somnath temple. For us, the fact that the Ram temple was designed by the same family is significant. For us, it is an object of pride. The Nagara style of building hasn’t changed, nevertheless. The Nagara style has been the same for years throughout Gujarat, Rajasthan, Madhya Pradesh, and Uttar Pradesh.”
The Ram Mandir design story
Having built more than 200 temples both in India and outside, Chandrakant Sompura is the 15th generation of this family of temple architects, having roots in Ahmedabad. This family is credited for building several temples, notably Birla Mandir in Calcutta, Swaminarayan Mandir in Mumbai, and Akshardham in Gujarat.
Mega approval
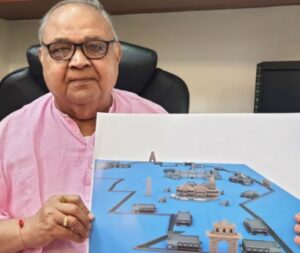 The late VHP head got in touch with C. Sompura via the Birla family, for whom the Birla Mandir in Calcutta had previously been erected. He had to travel to Ayodhya to inspect the land after his meeting to talk about the temple’s building. In order to create the master plan, he then had to pose as a devotee and measure the area with footfall because there was so much security there. Later, in the early 1990s, during the Allahabad Kumbh, his design was endorsed by the sants and gurus. That the Trust has chosen to keep his strategy in place.
The late VHP head got in touch with C. Sompura via the Birla family, for whom the Birla Mandir in Calcutta had previously been erected. He had to travel to Ayodhya to inspect the land after his meeting to talk about the temple’s building. In order to create the master plan, he then had to pose as a devotee and measure the area with footfall because there was so much security there. Later, in the early 1990s, during the Allahabad Kumbh, his design was endorsed by the sants and gurus. That the Trust has chosen to keep his strategy in place.
Structure
In light of the project’s scope, the Sompuras have improved the initial design. They had presented an updated proposal that was nearly twice as large as the first one. At first, it was intended to be like any other ancient temple, but they decided to make it much grander because of the protracted legal battle that preceded the permission to construct.
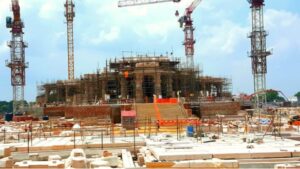 The three-story Ram Mandir will be 161 feet tall and constructed in the ‘Nagara’ style of temple architecture, one of the three types used to build temples in the nation. According to the revised design, it will have one shikhara, five domed mandaps, and other structures that follow the guidelines of Vastu Shastra.
The three-story Ram Mandir will be 161 feet tall and constructed in the ‘Nagara’ style of temple architecture, one of the three types used to build temples in the nation. According to the revised design, it will have one shikhara, five domed mandaps, and other structures that follow the guidelines of Vastu Shastra.
Completion
The temple’s inner sanctum and ground level are almost finished, and pillars are being built for the first story, according to recent images posted on social media. In January 2024, a portion of Ram Mandir will be steadfast and opened. The formal deadline of December 2024 is set for the completion of the project in its entirety.

